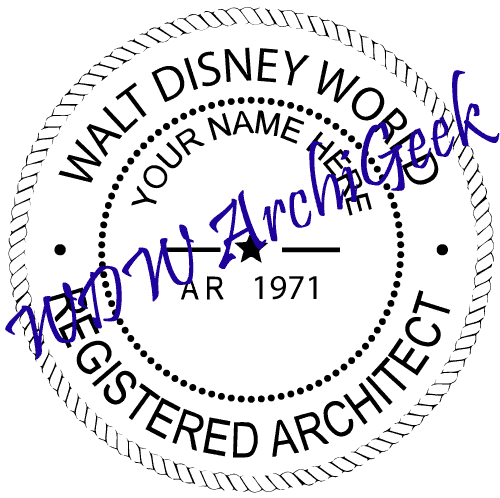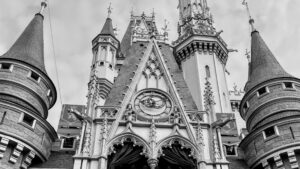The goal of this site is to eventually scrutinize, analyze, and review every “on-stage” structure at the four parks at Disney World. I have no idea if we’ll ever get there – especially since I am likely to also do some posts on the architecture of the resorts, Disney Springs, and the water parks along the way.
One of the hardest things for me is to decide what to post on NEXT. I will likely just bounce around the parks somewhat randomly until a system or rhythm comes to me. If you have ideas of what you want to see in a post, let me know in the comments. But until then, I’ll throw a dart on the park maps and go with that…
…and so – we turn to the architecture of the Stave Church in the Norway Pavilion at Epcot!
Overview
The Stave Church is one of the most memorable structures in the World Showcase half of Epcot, towering over the Norway Pavilion. It is representative of historical stave churches in Scandinavia from the 12th through 14th-centuries, which have a very distinctive style.

The Stave Church in Epcot serves as a wienie (a “wienie” or “weenie” is described within this post), as do many of the structures in the various countries around World Showcase: France’s Eiffel Tower, Japan’s Torii Gate, Italy’s Campanile Tower, etc. These impressive buildings serve to draw you around the World Showcase Promenade. Norway’s Stave Church, standing right at the edge of the Promenade, acts as a monumental sign of sorts – announcing the Norway Pavilion’s presence as you walk past.

It sits towards the left-hand side of the pavilion, adjacent to buildings of a more rural vernacular style.
These more humble, grass-roofed buildings – Anna and Elsa’s Royal Summerhus and Kringla Bakeri og Kafe – belong more to the Norse countryside than the waterside village that much of the rest of the Pavilion’s architecture implies. This, along with several trees located nearby, places the church in a picturesque rural setting. This is also emphasized by the orientation of the Stave Church, which sits slightly askew. The viewer approaches it at an oblique angle – which helps the setting feel more romantic and bucolic.
Historical Stave Churches
Let’s start our review of the Stave Church at Epcot by looking back at stave churches in Norway.
What is a Stave Church?
A Stave Church is a medieval timber-framed church originally found throughout Scandinavia, although primarily in Norway. Although there were once over a thousand Norwegian stave churches, only 28 remain today.

Despite their unique exterior form, they have a lot in common with other traditional Christian churches. They seem to be a “translation of the Romanesque basilica from stone to wood”, according to Norwegian historian Lorentz Dietrichson. Many stave churches have the same side aisles, or arcades, to the side of the main nave, and tall walls hosting windows above the lower roofs called clerestories, as early-Christan basilica. Many even have carvings at the tops of the columns or posts which emulate classical column capitals.
The word stave is Norwegian for the load-bearing vertical corner posts that hold up the tall roof of the church. These four staves are symbols of the four New Testament gospels being the foundation of the Church, according to an ancient Norwegian sermon.
Historical Precedents
When it comes to Epcot’s version of the Stave Church, it seems to be based on one specific historical example: The Gol Stave Church.

The church reaches skyward with a steeply-sloped, 6-tiered roof, which tapers as it goes up. The top three levels are part of an applied tower that is decorative and not seen from the interior.

Gol Stave Church is an elongated cruciform shape in plan. The original differs from Epcot’s version in that one of the four sides is extended and terminated with a rounded apse.
While the church’s massing looks quite complicated, due to the many roofs and doodads, there is a fairly rational conceptual massing underlying the design.

At the core of the church is a tall central worship space, topped with a large, severely-sloped, gable roof (left image above). The four staves form the corners of this main space. The roofs are steeply sloped in order to shed the heavy snowfall that frequents Scandinavia (unlike Epcot). A slightly lower roof, ringing the central mass, sits atop the aisles that form the perimeter of the church’s interior. This forms the actual exterior wall of the church (shown in red in the central image above). Finally, the lowest sloped roof (shown in gold in the right image) shelters an outdoor passage that encircles the entire structure. I’ve ignored the extended wing at the rear – as it isn’t replicated in Epcot’s version.
There are a few additional stave churches from which the Epcot version seems to borrow from: Borgund Stave Church, Garmo Stave Church, Hopperstad Stave Church. Feel free to check out the links if you are interested.
Disney’s Version of the Stave Church
We’ll spend the rest of the time looking at the Epcot version of the Stave Church. It is a very close replica of the Gol Stave Church described above. The most obvious difference is, as mentioned, the plan of the Epcot version is symmetrical about both the long axis and the short axis. Unlike the Gol Stave Church, there is no extended, rounded apse at the rear of the church.
The interior of the Epcot Stave Church isn’t even trying to be like its precedents. It’s basically a wood-paneled, 1-story, gallery space with no sense of the soaring interior that stave churches have. Also, Disney plays its visual scale tricks here masterfully. The Epcot version appears to be a 2/3-scaled version of the original. The footprint is smaller; the first floor isn’t quite full-height. And Disney uses forced perspective to keep the overall building height down, as the upper stories are scaled down in height. As a result, the proportions aren’t quite the same, but Disney’s Imagineers pulled it off such that you’d swear that this was an exact replica of a Norwegian stave church.
Details of the Stave Church
Let’s zoom into the details that make this Epcot building so impressive…
Covered Walkway

Even though the covered walkway surrounding Epcot’s Stave Church is a tighter squeeze, the details are almost exactly the same. Large rounded columns form the end posts of the colonnade. A low board and batten wood wall sits below and supports a series of small arches with narrow carved wood posts in between.
Gable Ends

In the above comparison (Epcot’s version on the left / Gol on the right), we can appreciate the level of detail that Disney achieved in studying the source material. This view is from the main entrance of the churches. Here you can best appreciate the gable-roof motif that is repeated on the ascending tiers of the church. A gable is the triangular portion of wall that lies between the two slopes of the roof it supports. From this picture, it almost seems like a series of arrows pointing upwards in worship.
The biggest differences between the Disney version and the original have to do with the varying proportions between them. But look at the intricate weaved carvings on the gable ends – they differ only in proportion and scale. Check out the wood-carved dragons perched at the bottom of the roof eaves – almost a perfect match. I love, by the way, that the roof shingles themselves take on a dragon-scale motif. I have no clue whether that’s purposeful or not, but it really helps create the sense of a complete composition.
You will note that Disney left off / simplified the crosses that sit atop the lower gable roofs. But, even those cross-less posts have some of the same design details.
Dragons continued…


Continuing the dragon theme, stave churches often have gargoyle-like ornaments on the ends of the roof ridge. Gol, and Epcot’s version as well, have dragons on the edges of the tallest roofs. I’m not sure if that’s a dragon breathing fire, or some sea monster squirting water… I guess it doesn’t matter. But Disney copied Gol’s carved monster exactly. And these roof details give the church an intimidating silhouette against the sky.
The decorative wooden panels on the sides of the belfry-like tower are also perfectly replicated at Epcot. The chain-of-rings ridge crests also have been recreated.
By the way, if you want to clearly see the stave that makes a stave church, it’s prominently featured in the picture of the Epcot version above. The large rounded wooden stave is right in the center of the image, supporting the main gable roof.
Conclusion
This amazing attention to detail is what makes the Stave Church at Epcot so enchanting. I always stop and study it every time I’m at Epcot – and see something new each time. Other amusement parks recreate stripped-down versions of landmark buildings like this. But Disney adds the detail and realism. And it’s this level of design that helps create the magic – that allows you to believe you’re somewhere else. I’ll stamp and sign this design.
Let me know what you think of the Stave Church in the comments below.





Wow… I never knew but thanks for your research and analysis. I will look at it differently on my next trip.